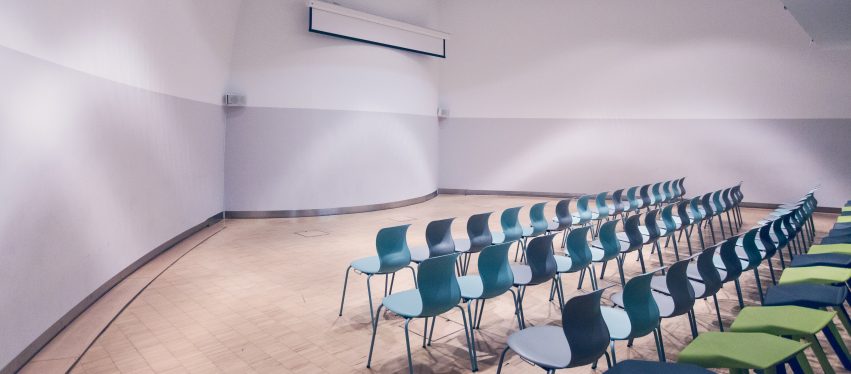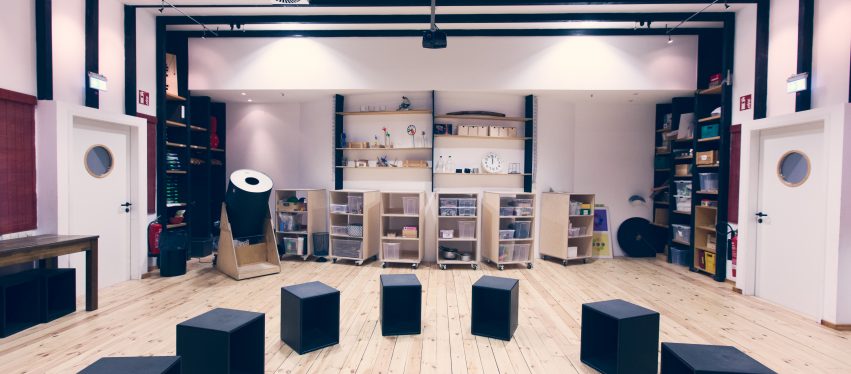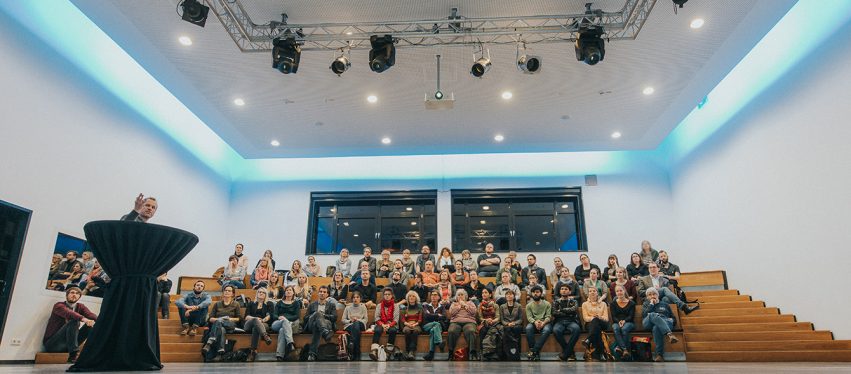The Universum® Bremen has a wide range of diverse and unusual possibilities on offer for giving your guests an experience they’ll never forget: whether it’s for a seminar, conference, talk, company party or private celebration! The Science Center, the special exhibition building and the outdoor areas all offer an incomparable ambiance and create the perfect atmosphere for your event. Our experienced events team will organise your event exactly as you envision and want it.
Our locations can accommodate approx. 1,500 guests in total. In addition to catering and refreshments as well as an ambiance tailored to your individual requirements, we can also organise entertainment for you on request. Exclusive: you and your guests can explore the exciting topic areas of Technology, Mankind and Nature, discover the various special exhibitions and experience amazing science shows outside of normal opening hours.
The following locations and exhibition areas are available to rent:
Permanent exhibition building (Silver Whale) with the:
“SchauBox” special exhibition building (rust-coloured cube) with the:
Outdoor area
For further information and to organise your next event, please contact our events team by telephone on +49 (0)421 3346-152 or +49 (0)421 3346-153, or via e-mail at event@universum-bremen.de.

Our brand new technology studio in the belly of the whale promotes creativity and logical thinking. It’s all about technology! Here you can design and programme with the aid of state-of-the-art construction systems. Not only that – we also use everyday materials. Thanks to its creative and imaginative facilities, the open studio is ideal for presentations and talks.
Thanks to its layout, the room is also perfect for workshops in teams. Have you already read about our variety of team events?
Capacity:
Rows of chairs for up to 30 persons possible.
| c | Floor space: 78 m² Height: 3,30 m |
| y | ceiling lighting |
| t | high-performance projector 2.40 m x 1.35 m (108"/diagonal 16:9) |
| a |
|

Right at the heart of our permanent exhibition where the staircases lead to our three topic areas Technology, Mankind and Nature, is where you can find our Universaal hall. It is an ideal location for presentations, talks, debates and seminars.
The room itself has no natural light sources, so it is also possible to host events in total darkness. For example, the Universaal is where we host our popular “Dinner und Café im Dunkeln” (Dinner and Coffee in the Dark) events. Due to its layout, the room is also ideal for our amazing science shows, which you can book exclusively for your event.
Capacity:
Rows of chairs for a maximum of 80 persons possible.
| c | Floor space: 107 m² Height: approx. 5,5 m |
| y | ceiling lighting (can be controlled) |
| t | high-performance projector 3.50 m x 1.97 m (158"/diagonal 16:9) |
| a |
|

The trademarks of our popular Researcher’s Lab are its light wooden floors, brimming bookcases and open atmosphere. The décor of the room is reminiscent of a researcher’s lab and yet still offers all possibilities imaginable for workshops, talks or presentations.
Capacity:
Rows of chairs for up to 30 persons possible.
| c | Floor space: 70 m² Height: 3.80 m |
| y | Ceiling lighting (can be controlled) |
| t | High-performance projector (image area 3 m wide x 1.9 m high) |
| a |
|
With its new contemporary furniture and a floor area of approx 270 m2, the KUBUS restaurant offers seating for up to 150 guests and can accommodate 250 visitors for standing events. The light and airy restaurant overlooks the outdoor area and promises a cosy ambiance. Whether you want banquet tables and a buffet or a causal gathering with bar tables – your wish is our command. The KUBUS team will also be happy to take care of the catering for you.
What’s more, the foyer with the entrance area spanning a further 200 m2 is also available for use.
Capacity:
130-150 seats indoors, standing room numbers vary.
Additional seating outdoors (marquee out front / seating on terrace) possible.
| c | Floor space: 270 m² Height: 3,50 m |
| 3 |
|
Since 2007, the Universum® Bremen has not only comprised the impressive Silver Whale, but has also been complemented with the rust-coloured cube offering plenty of space for special exhibitions and a spacious outdoor area. It regularly houses different special exhibitions on exciting topics. The square exhibition area offers a wealth of space for your event. Celebrate your event in the centre of our special exhibition! In the direct vicinity, you can also find our DenkArena, which is perfect for talks and presentations as well as meetings and debates.
| c | Fläche: 700 m² Höhe: 6,16 m |

Our DenkArena (Think Tank) does its name justice: its square floor plan with a semicircular area made of wooden benches and sophisticated theatrical and lighting technology offers you all the options you require for a varied event programme, debate or presentation.
Capacity:
Fixed wooden benches with 75 spaces.
Capacity can be extended to a maximum of 120 guests with additional rows of chairs.
| c | Floor space: 150 m² 12,2 m x 12,2 m Height: 6,16 m |
| y |
|
| t | High-performance Sanyo Professional projector PLC-XP57L (image area 4 m wide x 3.8 m high) Image brightness 5,500 ANSI lumen, contrast ratio 1,000:1, vertical lens shift function |
| a |
|
| u |
|
You are currently viewing a placeholder content from Facebook. To access the actual content, click the button below. Please note that doing so will share data with third-party providers.
More Information